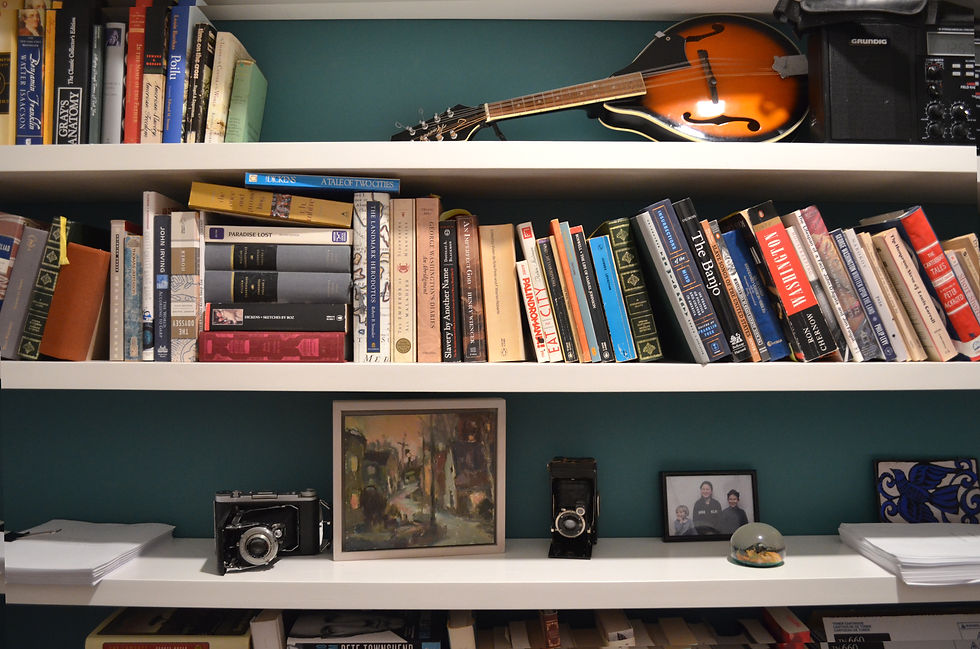top of page
FANNYCHEVALIERMUELLER
G+T

8th Street - Park Slope, Brooklyn
This full gut-renovation of a 3-story, one-family brownstone townhouse located in the Park Slope Historic District regains the social use and height of the parlor floor as the main living and dining spaces, while creating a stronger connection to the rear garden through the means of a projected bay window. The rear facade modifications earned a unanimous approval by the local Community Board and the Landmarks Preservation Commission.
Contractor: J. Costa Construction
Structural Engineer: Engineering Group Associates






























bottom of page